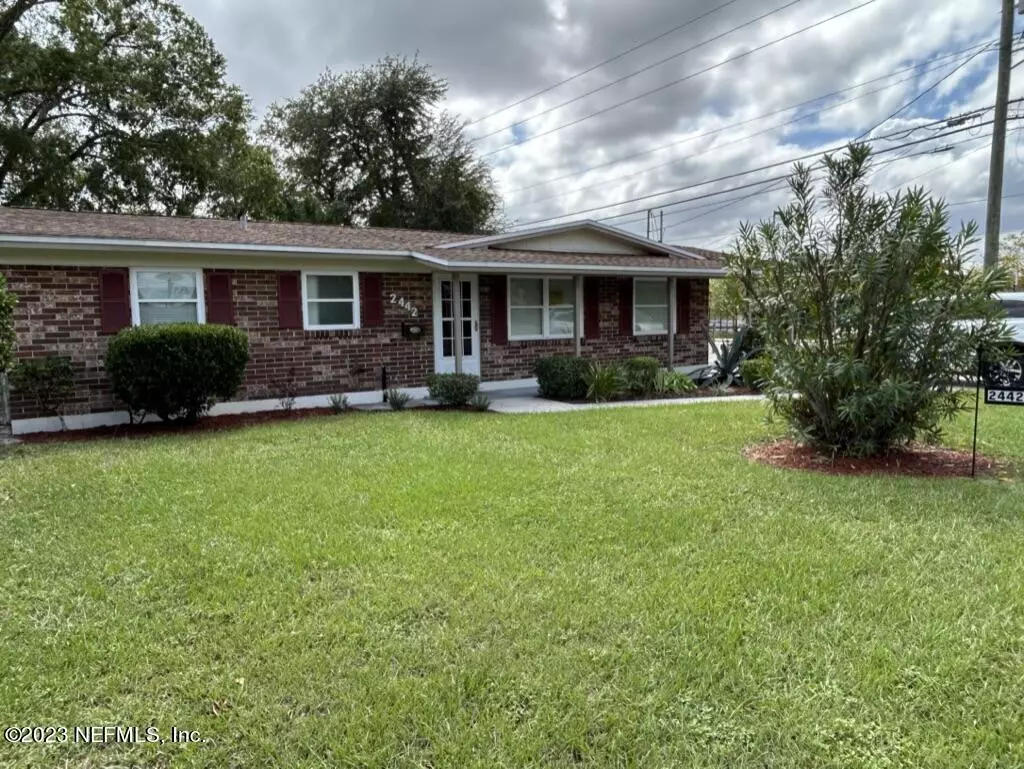$200,000
$229,000
12.7%For more information regarding the value of a property, please contact us for a free consultation.
2442 COLEMAN CT Jacksonville, FL 32254
4 Beds
2 Baths
1,170 SqFt
Key Details
Sold Price $200,000
Property Type Single Family Home
Sub Type Single Family Residence
Listing Status Sold
Purchase Type For Sale
Square Footage 1,170 sqft
Price per Sqft $170
Subdivision Robinsons Addn To W
MLS Listing ID 1250483
Sold Date 08/30/24
Style Ranch
Bedrooms 4
Full Baths 1
Half Baths 1
Construction Status Updated/Remodeled
HOA Y/N No
Originating Board realMLS (Northeast Florida Multiple Listing Service)
Year Built 1971
Lot Size 7,405 Sqft
Acres 0.17
Lot Dimensions 73'x105'
Property Description
This lovely home welcomes you from it's lushly landscaped front yard through the spotless interior~sparkling windows, spacious relaxing Florida Room overlooking a fully fenced yard~a BRAND NEW SHED w/a full size work bench! Room for your toys~jet ski, boat, RV. Located within the EMERALD TRAIL project~30 miles of trails & parks joining 14 Historic neighborhoods! This meticulously cared for home features an efficiently planned kitchen ~brand new range & microwave, breakfast bar, dining room, large living room~front bedroom is perfect for home office/den/game room. Baths w/upgraded cabinetry. Many features you wouldn't expect to find! OUTSTANDING MAGNET SCHOOLS! Large corner lot, updated plumbing including the JEA connection. Newer roof with outstanding LIFETIME TRANSFERABLE warranty, and more! See Documents Tab. Come for a visit, fall in love, write a contract and move in!
Min deposit $2,500.
Location
State FL
County Duval
Community Robinsons Addn To W
Area 074-Paxon
Direction Main St W Beaver N McDuff E Coleman Ct Great Location ~ Across the street from our wonderful Duval County Extension Service!
Rooms
Other Rooms Shed(s), Workshop
Interior
Interior Features Breakfast Bar, Eat-in Kitchen, Primary Bathroom - Tub with Shower, Primary Downstairs, Split Bedrooms
Heating Central, Other
Cooling Central Air
Flooring Tile
Furnishings Unfurnished
Laundry Electric Dryer Hookup, In Unit, Sink, Washer Hookup
Exterior
Parking Features Additional Parking, Attached Carport, Carport, Covered, Guest, Off Street, RV Access/Parking
Carport Spaces 1
Fence Back Yard, Chain Link
Pool None
Utilities Available Cable Available, Electricity Available, Electricity Connected, Sewer Available, Sewer Connected, Water Available, Water Connected, Other
Roof Type Shingle
Porch Front Porch, Patio, Porch, Rear Porch, Screened
Garage No
Private Pool No
Building
Lot Description Corner Lot, Cul-De-Sac, Dead End Street
Sewer Public Sewer
Water Public
Architectural Style Ranch
Structure Type Block,Brick Veneer
New Construction No
Construction Status Updated/Remodeled
Schools
Elementary Schools Biltmore
Middle Schools James Weldon Johnson
High Schools Paxon
Others
Senior Community No
Tax ID 050405-0000
Security Features Smoke Detector(s)
Acceptable Financing Cash, Conventional, FHA, VA Loan
Listing Terms Cash, Conventional, FHA, VA Loan
Read Less
Want to know what your home might be worth? Contact us for a FREE valuation!

Our team is ready to help you sell your home for the highest possible price ASAP
Bought with UNITED REAL ESTATE GALLERY






