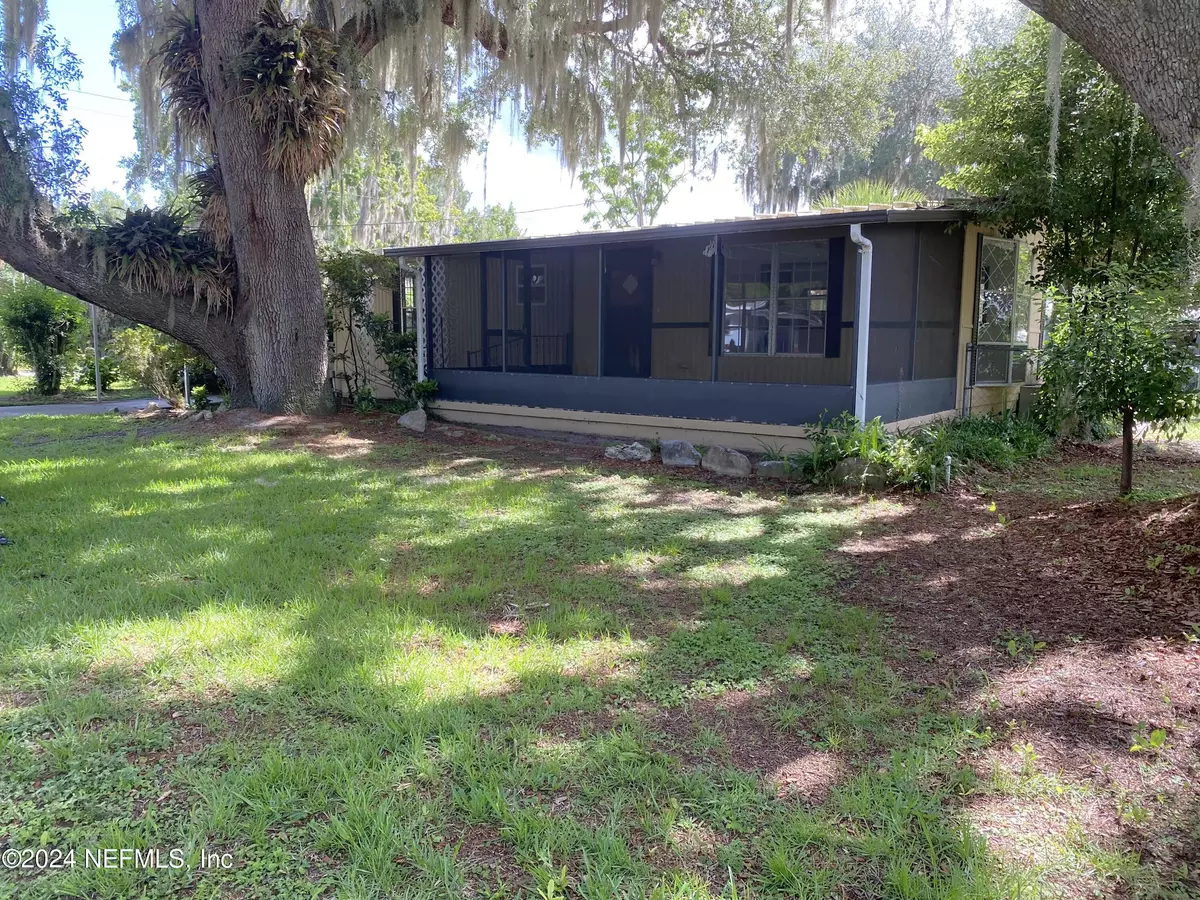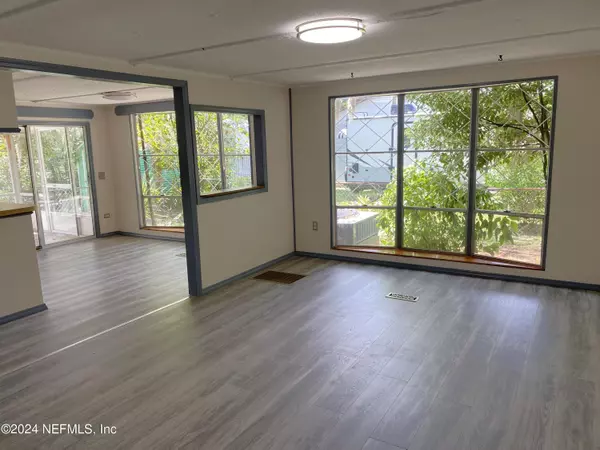$162,000
$180,000
10.0%For more information regarding the value of a property, please contact us for a free consultation.
402 COVE DR Satsuma, FL 32189
3 Beds
1 Bath
960 SqFt
Key Details
Sold Price $162,000
Property Type Mobile Home
Sub Type Mobile Home
Listing Status Sold
Purchase Type For Sale
Square Footage 960 sqft
Price per Sqft $168
Subdivision Hermits Cove
MLS Listing ID 2034770
Sold Date 09/06/24
Bedrooms 3
Full Baths 1
Construction Status Updated/Remodeled
HOA Y/N No
Originating Board realMLS (Northeast Florida Multiple Listing Service)
Year Built 1974
Annual Tax Amount $1,980
Lot Size 10,454 Sqft
Acres 0.24
Lot Dimensions approx 115x100x90x100
Property Description
1974 updated 3/1 doublewide mobile home on corner lot at the end of canal that leads to the St Johns River with a boat house (that needs some digging out from under), and a concrete boat dock. Wooden steps and walkway to canal need some work and this property is priced to reflect the need for repairs. New laminate/vinyl flooring and paint throughout. Screened front and back porches for enjoying the FL outdoors. Outside is a greenhouse for your plants, beautiful majestic oaks, along with producing fruit trees consisting of orange, banana, fig, and grapefruit. There is room for a garden in the backyard and a chain linked fenced side yard for your fur babies. Concreted parking area for multiple vehicles and a separate workshop and storage room. This is golf cart community with clubhouse for gatherings and home of the waterfront Gnarly Gar Bar. There is a volunteer $25 per year fee for access to community boat ramp. Come live the life of fun, relaxing, and camaraderie at Hermit's Cove.
Location
State FL
County Putnam
Community Hermits Cove
Area 581-Satsuma/Hoot Owl Ridge
Direction From Crescent City, head North on Hwy 17, turn left on Buffalo Bluff Rd , left on Cove Dr. This home is on the left of corner of Cove Dr and Poinsetta Dr
Rooms
Other Rooms Greenhouse, Shed(s), Workshop
Interior
Interior Features Primary Bathroom - Tub with Shower
Heating Central
Cooling Central Air
Flooring Laminate, Vinyl
Furnishings Unfurnished
Laundry Electric Dryer Hookup, In Unit, Washer Hookup
Exterior
Garage Additional Parking, Attached Carport
Carport Spaces 2
Fence Chain Link, Wood
Pool None
Utilities Available Electricity Connected, Water Connected
Waterfront Description Canal Front,River Access
View Canal
Roof Type Metal
Porch Covered, Front Porch, Rear Porch, Screened
Garage No
Private Pool No
Building
Lot Description Corner Lot, Irregular Lot
Sewer Septic Tank
Water Public
Structure Type Aluminum Siding
New Construction No
Construction Status Updated/Remodeled
Others
Senior Community No
Tax ID 331026361000001350
Acceptable Financing Cash
Listing Terms Cash
Read Less
Want to know what your home might be worth? Contact us for a FREE valuation!

Our team is ready to help you sell your home for the highest possible price ASAP
Bought with WATSON REALTY CORP






