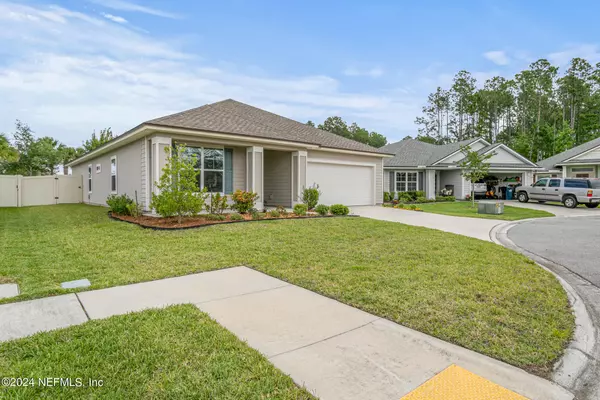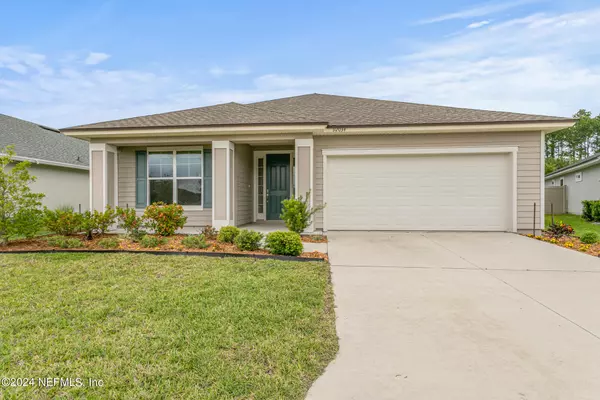$388,000
$399,900
3.0%For more information regarding the value of a property, please contact us for a free consultation.
92034 WOODLAWN DR Fernandina Beach, FL 32034
3 Beds
2 Baths
1,902 SqFt
Key Details
Sold Price $388,000
Property Type Single Family Home
Sub Type Single Family Residence
Listing Status Sold
Purchase Type For Sale
Square Footage 1,902 sqft
Price per Sqft $203
Subdivision Woodbrier
MLS Listing ID 2027613
Sold Date 09/11/24
Bedrooms 3
Full Baths 2
HOA Fees $56/ann
HOA Y/N Yes
Year Built 2019
Annual Tax Amount $5,383
Lot Size 6,534 Sqft
Acres 0.15
Property Description
Beautiful Seda built home sits on a terrific cul de sac lot in ideal location close to shopping, restaurants, historic downtown Fernandina, beaches, & Amelia Island. Schools are Fernandina Beach School District. This like new home has a wonderful open floor plan with a den/office and large living area which opens into the upgraded kitchen. The kitchen is a chef's dream with corian counter tops, cabinets galore and a California island with built in sink which is a perfect spot for food prep and casual dining. The breakfast area off the kitchen makes for easy serving and enjoyment of meals. There is a spacious primary bedroom with a huge closet and en suite bath, two additional bedrooms with a shared bath, covered lanai, fully fenced backyard with white vinyl fence, and water softener system complete with a transferrable maintenance plan. This home lives large with no wasted space. The living area has 10' ceilings and wood look tile plank flooring. Seller can accommodate a quick closing
Location
State FL
County Nassau
Community Woodbrier
Area 472-Oneil/Nassaville/Holly Point
Direction I 95 to FL 200/A1A towards Fernandina Beach. Beat east onto Old Nassauville Road. Turn left on Woodbridge Parkway, right on Woodbrier Drive and immediate left onto Woodlawn Drive.
Interior
Interior Features Breakfast Nook, Ceiling Fan(s), Kitchen Island, Pantry, Primary Bathroom -Tub with Separate Shower, Walk-In Closet(s)
Heating Central, Electric, Heat Pump
Cooling Central Air, Electric
Flooring Tile
Furnishings Unfurnished
Laundry Electric Dryer Hookup
Exterior
Parking Features Attached, Garage, Garage Door Opener
Fence Back Yard, Vinyl
Pool None
Utilities Available Cable Connected, Electricity Connected, Sewer Connected, Water Connected
Porch Covered
Garage No
Private Pool No
Building
Sewer Public Sewer
Water Public
New Construction No
Others
Senior Community No
Tax ID 402N28250100390000
Acceptable Financing Cash, Conventional, FHA, VA Loan
Listing Terms Cash, Conventional, FHA, VA Loan
Read Less
Want to know what your home might be worth? Contact us for a FREE valuation!

Our team is ready to help you sell your home for the highest possible price ASAP
Bought with WATSON REALTY CORP






