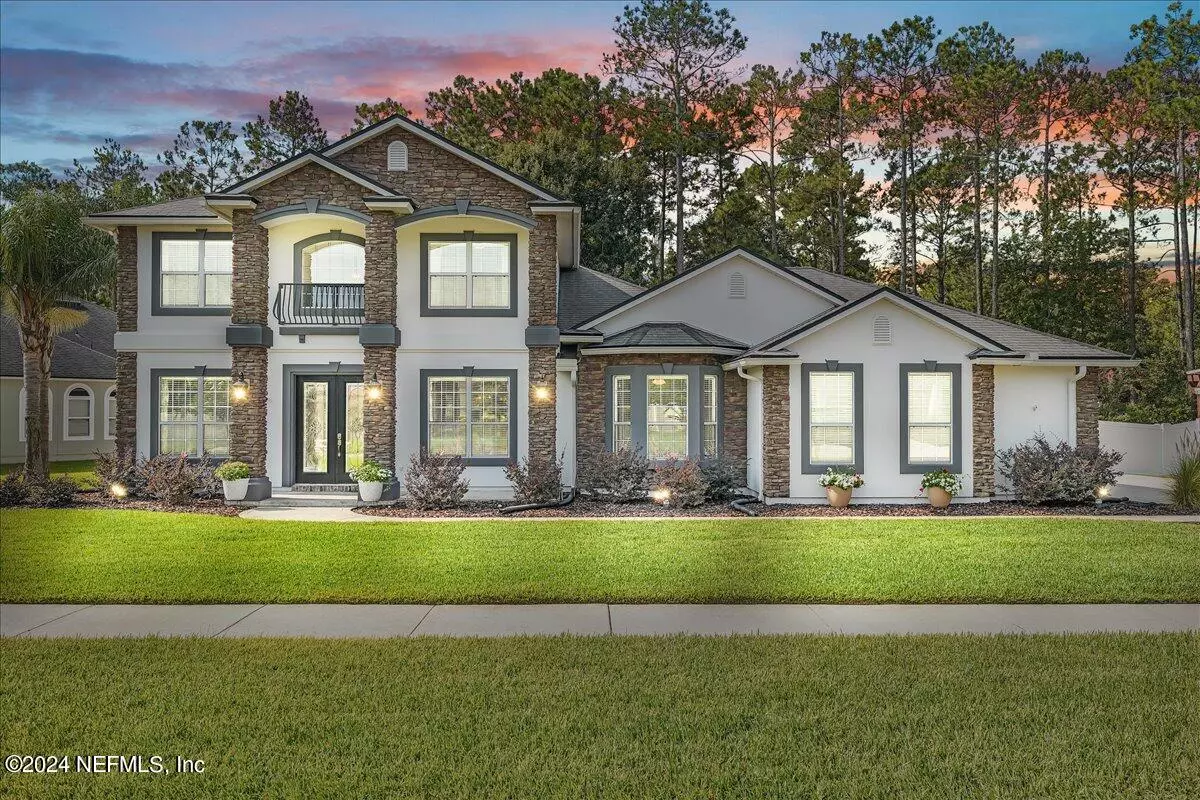$620,000
$610,000
1.6%For more information regarding the value of a property, please contact us for a free consultation.
1427 COOPERS HAWK WAY Middleburg, FL 32068
5 Beds
4 Baths
3,405 SqFt
Key Details
Sold Price $620,000
Property Type Single Family Home
Sub Type Single Family Residence
Listing Status Sold
Purchase Type For Sale
Square Footage 3,405 sqft
Price per Sqft $182
Subdivision Two Creeks
MLS Listing ID 2040334
Sold Date 10/02/24
Style Traditional
Bedrooms 5
Full Baths 3
Half Baths 1
HOA Fees $40/qua
HOA Y/N Yes
Originating Board realMLS (Northeast Florida Multiple Listing Service)
Year Built 2010
Annual Tax Amount $8,884
Lot Size 0.330 Acres
Acres 0.33
Property Description
Welcome to the gated community of The Preserve at Two Creeks where this stunning 3,405 square foot home awaits you. As you drive through the gates and pull up to one of the largest lots in the neighborhood, you're sure to be impressed with low maintenance landscaping and a sharp, clean and freshly painted exterior. Walking through the double doors, you're welcomed by a spacious foyer with soring ceilings. To your left, there's a cozy home office perfect for your work-from-home days. To your right, a formal dining room with crown molding and coffered ceilings—imagine hosting dinner parties here! Brand new luxury LVP flooring throughout the first floor not only looks fantastic but feels
amazing underfoot. A gas fireplace in the center of the living room provides a warm focal point for gatherings. Large glass sliding doors open up to an extended and paved screened lanai, offering serene views of the preserve—your own private retreat. The kitchen has been renovated to provide a gorgeous and functional space for preparing meals and entertaining guests. White cabinetry, quartz counters, and chic stone backsplash create a sleek, modern look. Stainless steel appliances, including double ovens, make cooking a breeze. Just off the kitchen, you'll find your private sanctuary, the primary suite. It's a peaceful haven with tray ceilings and a built-in extended reading nook. The en-suite bathroom is stylish with upgraded vanities, new hardware, mirrors and a huge walk-in closet. Laundry isn't such a chore with a beautiful laundry room downstairs with cabinetry, quartz counters and washtub downstairs and an additional laundry room upstairs! There's also a versatile bedroom on the first floor, perfect for a nursery or playroom, complete with large bay windows. Additional storage is cleverly tucked away under the stairs. Heading upstairs, you overlook the grand entrance below and discover a loft area that could serve as a second living room, playroom, or game room. Three additional bedrooms are located upstairs and thoughtfully laid out to provide space and privacy for everyone. Throughout the home, custom tinted windows allow natural light to fill the space while ensuring privacy. An upgraded air purification system in the AC keeps the air clean and fresh. Step outside, and the community amenities are just as impressive. A pool with a splash water slide, playgrounds, parks, walking trails, basketball and tennis courts...there's always something to do. Plus, it's zoned for the top-rated Clay County school district, making it a great place for families. Two Creeks is just a short drive to Oakleaf's many shops, restaurants, medical centers, etc. Easy access to the Frist Cost Expressway makes for a short commute to Cecil Field, Downtown Jacksonville, JAX Airport, Medical Centers and more. Schedule your private tour today and see for yourself what makes this place so special.
Location
State FL
County Clay
Community Two Creeks
Area 143-Foxmeadow Area
Direction From I295, S Blanding, R Old Jennings, R Tynes, L Long Bay, R entrance to the Preserve, L on Coopers Hawk, house will be on the left.
Interior
Interior Features Breakfast Nook, Ceiling Fan(s), Jack and Jill Bath, Kitchen Island, Primary Bathroom -Tub with Separate Shower, Primary Downstairs, Vaulted Ceiling(s), Walk-In Closet(s)
Heating Central
Cooling Central Air
Fireplaces Number 1
Fireplaces Type Gas
Fireplace Yes
Laundry Electric Dryer Hookup, Lower Level, Sink, Upper Level, Washer Hookup
Exterior
Parking Features Attached
Garage Spaces 3.0
Fence Full
Utilities Available Electricity Connected, Water Connected
Amenities Available Clubhouse, Fitness Center, Gated, Jogging Path, Playground
View Trees/Woods
Roof Type Shingle
Porch Covered, Screened
Total Parking Spaces 3
Garage Yes
Private Pool No
Building
Lot Description Sprinklers In Front, Sprinklers In Rear
Sewer Public Sewer
Water Public
Architectural Style Traditional
Structure Type Stone Veneer,Stucco
New Construction No
Schools
Elementary Schools Tynes
Middle Schools Oakleaf Jr High
High Schools Oakleaf High School
Others
Senior Community No
Tax ID 24042400557400306
Security Features Security Gate
Acceptable Financing Cash, Conventional, FHA, VA Loan
Listing Terms Cash, Conventional, FHA, VA Loan
Read Less
Want to know what your home might be worth? Contact us for a FREE valuation!

Our team is ready to help you sell your home for the highest possible price ASAP
Bought with ERA DAVIS & LINN






