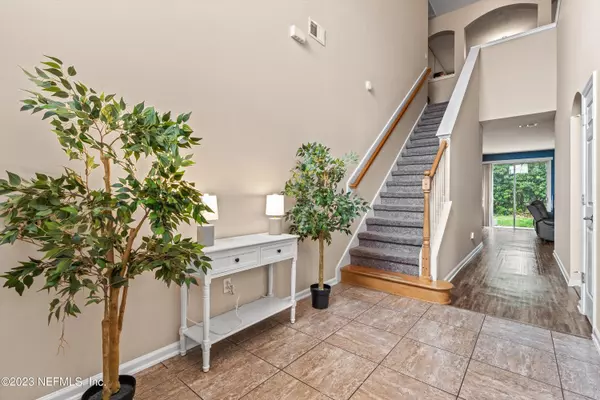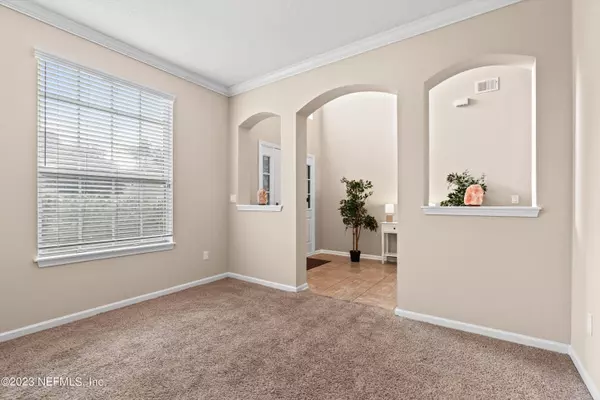$495,000
$495,000
For more information regarding the value of a property, please contact us for a free consultation.
1471 POPLAR RIDGE RD Orange Park, FL 32003
6 Beds
4 Baths
3,634 SqFt
Key Details
Sold Price $495,000
Property Type Single Family Home
Sub Type Single Family Residence
Listing Status Sold
Purchase Type For Sale
Square Footage 3,634 sqft
Price per Sqft $136
Subdivision Fleming Island Plan
MLS Listing ID 2054746
Sold Date 11/01/24
Bedrooms 6
Full Baths 4
HOA Fees $6/ann
HOA Y/N Yes
Originating Board realMLS (Northeast Florida Multiple Listing Service)
Year Built 2006
Property Description
Welcome to this extra large 6 bedroom 4 bathroom home on Fleming Island! As you enter you find the formal living room that leads to the formal dining room. From there flow to the kitchen which features tons of cabinets and granite counters. There's a breakfast bar for quick meals and a large space for a table. This opens to the oversized family room with a view of the backyard. Also downstairs is a large guest bedroom and full bath. Upstairs find a spacious owner's suite with private bath featuring dual sinks, soaking tub, separate shower and 2 walk-in closets. The remaining 4 guest bedrooms share 2 bathrooms. Plus there is a loft with loads of possibilities.
Location
State FL
County Clay
Community Fleming Island Plan
Area 124-Fleming Island-Sw
Direction From 295 go south on Hwy 17 thru most of Fleming Island. Turn right on Town Center Blvd, Turn left on Cypress Glen Dr, Turn right onto Majestic View. Turn left on Poplar Ridge, house on right.
Interior
Interior Features Breakfast Bar, Eat-in Kitchen, Entrance Foyer, Kitchen Island, Pantry, Primary Bathroom -Tub with Separate Shower, Split Bedrooms, Walk-In Closet(s)
Heating Central, Heat Pump
Cooling Central Air
Fireplaces Number 1
Fireplace Yes
Exterior
Garage Attached, Garage
Garage Spaces 2.0
Pool Community
Utilities Available Electricity Connected, Sewer Connected, Water Connected
Amenities Available Basketball Court, Children's Pool, Clubhouse, Golf Course, Jogging Path, Playground, Tennis Court(s)
Waterfront No
Porch Patio
Total Parking Spaces 2
Garage Yes
Private Pool No
Building
Lot Description Sprinklers In Front, Sprinklers In Rear
Sewer Public Sewer
Water Public
New Construction No
Schools
Elementary Schools Thunderbolt
Middle Schools Green Cove Springs
High Schools Fleming Island
Others
Senior Community No
Tax ID 38052601426604464
Acceptable Financing Cash, Conventional, FHA, VA Loan
Listing Terms Cash, Conventional, FHA, VA Loan
Read Less
Want to know what your home might be worth? Contact us for a FREE valuation!

Our team is ready to help you sell your home for the highest possible price ASAP
Bought with UNITED REAL ESTATE GALLERY






