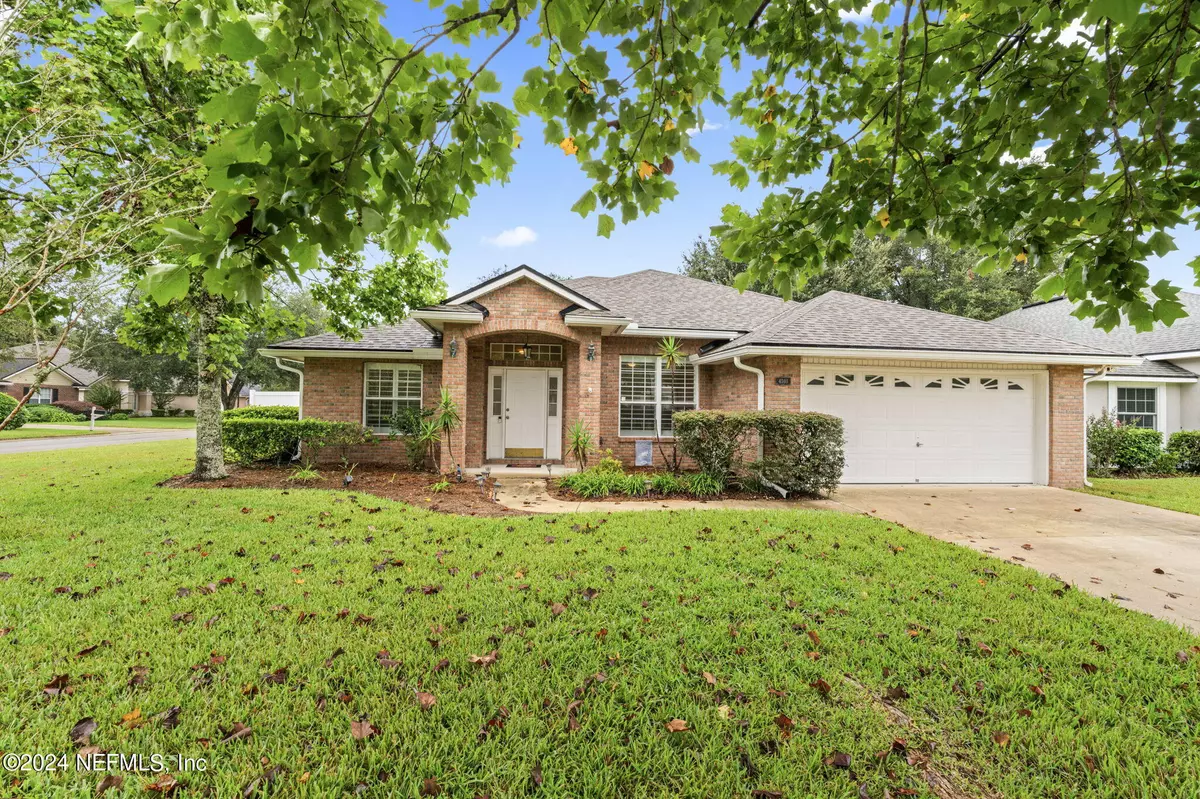$435,000
$435,000
For more information regarding the value of a property, please contact us for a free consultation.
4301 RYE CT St Johns, FL 32259
3 Beds
2 Baths
1,724 SqFt
Key Details
Sold Price $435,000
Property Type Single Family Home
Sub Type Single Family Residence
Listing Status Sold
Purchase Type For Sale
Square Footage 1,724 sqft
Price per Sqft $252
Subdivision Julington Creek Plan
MLS Listing ID 2051452
Sold Date 11/14/24
Style Ranch,Traditional
Bedrooms 3
Full Baths 2
Construction Status Updated/Remodeled
HOA Fees $42/ann
HOA Y/N Yes
Originating Board realMLS (Northeast Florida Multiple Listing Service)
Year Built 2002
Annual Tax Amount $4,944
Lot Size 9,147 Sqft
Acres 0.21
Property Description
Welcome to a stunning full-brick home in the coveted Pine Crossing neighborhood of Julington Creek Plantation, where elegance meets comfort. This beautifully designed DS Ware residence is sure to captivate you from the moment you step inside.
As you enter, you are welcomed by a versatile office space that could easily serve as a fourth bedroom along with a separate formal dining room. Both of these spaces are adorned with beautiful Plantation Shutters, adding a touch of sophistication and privacy. The open floor plan creates an inviting atmosphere, enhanced by soaring vaulted ceilings that provide a sense of spaciousness, all while offering picturesque views of your resort-style backyard.
The kitchen is a chef's dream, featuring 42-inch custom cabinetry that includes a dedicated wine bottle and glass cabinet, a pantry closet for ample storage, and extensive granite countertops that provide plenty of workspace. The centerpiece of the kitchen is a generous chef's island, perfect formal prep or casual dining.
Throughout the home, you'll find stunning wood floors in the living areas, elegant tile in the wet zones, and plush carpeting in the bedrooms, ensuring both style and comfort. The split-bedroom layout offers privacy, with the primary suite acting as a serene retreat. This spacious and light-filled bedroom features Plantation Shutters and leads to a luxurious bathroom equipped with a separate shower and a garden tub, double sinks and mirrors, and a walk-in closet that meets all your storage needs.
The inviting living room boasts a cozy wood-burning fireplace and tall ceilings, along with a massive sliding door that opens up to the fabulous backyard, seamlessly blending indoor and outdoor living. Bedrooms two and three are generously sized, offering ample closet space, and share a well-appointed main bath that features a convenient tub/shower combination. An inside laundry room adds to the home's functional layout.
The two-car garage has been thoughtfully designed, with part of the space converted into a bonus room that includes a removable wall, allowing you to easily restore it to a full garage if desired.
Situated on a spacious private corner lot, this home provides a peaceful oasis for its new owners. It boasts a newer roof, air conditioning unit, gutters, custom door shade, artistic niches, and countless other enhancements that elevate the living experience.
But the best is yet to come! Step into the oversized, expanded screened lanai, complete with paver flooring, and let the stresses of the day melt away as you take in the serene surroundings. This outdoor space is perfect for entertaining or relaxing, with ample room for activities and a charming circular firepit area where you can gather with family and friends to enjoy cozy evenings around the fire. A convenient storage shed is also included, providing additional space for your outdoor equipment and toys.
Rye Court is a peaceful cul-de-sac street with minimal traffic, making it an ideal location for families. The home is located within the highly sought-after St. Johns County school district and offers access to the fantastic amenities of Julington Creek. You'll also benefit from easy access to pristine beaches, historic St. Augustine, vibrant downtown Jacksonville, major highways, boating adventures, shopping, dining, and much more.
Pride of ownership is evident throughout this exceptional home, making it a perfect place for you to create lasting memories. Don't miss your chance to experience everything this incredible property has to offer!
Location
State FL
County St. Johns
Community Julington Creek Plan
Area 301-Julington Creek/Switzerland
Direction Race Track Road to Butterfly Branch stay right to Sparrow Branch to first right on Rye Court. Home first home on left
Rooms
Other Rooms Shed(s)
Interior
Interior Features Breakfast Bar, Built-in Features, Ceiling Fan(s), Eat-in Kitchen, Entrance Foyer, Kitchen Island, Open Floorplan, Pantry
Heating Central
Cooling Central Air
Flooring Carpet, Tile, Wood
Laundry Electric Dryer Hookup
Exterior
Parking Features Attached
Garage Spaces 2.0
Fence Back Yard, Privacy, Vinyl
Pool Screen Enclosure
Utilities Available Cable Connected, Electricity Connected, Sewer Connected, Water Connected
Amenities Available Basketball Court, Children's Pool, Clubhouse, Dog Park, Fitness Center, Jogging Path, Park, Playground, Tennis Court(s)
Roof Type Shingle
Total Parking Spaces 2
Garage Yes
Private Pool No
Building
Sewer Public Sewer
Water Public
Architectural Style Ranch, Traditional
New Construction No
Construction Status Updated/Remodeled
Others
Senior Community No
Tax ID 2495406710
Acceptable Financing Cash, Conventional, FHA
Listing Terms Cash, Conventional, FHA
Read Less
Want to know what your home might be worth? Contact us for a FREE valuation!

Our team is ready to help you sell your home for the highest possible price ASAP
Bought with RE/MAX SPECIALISTS






