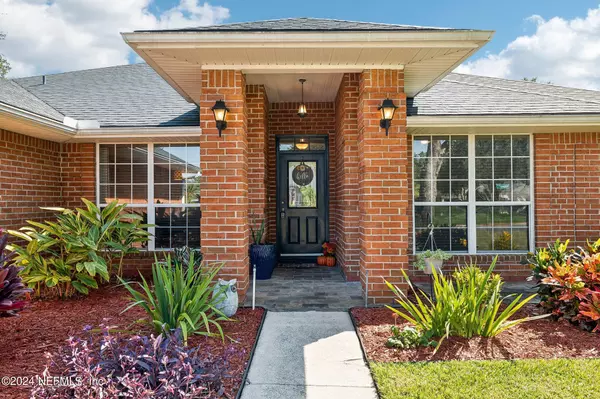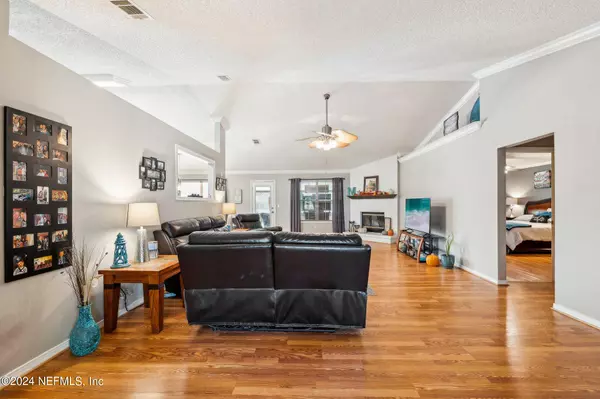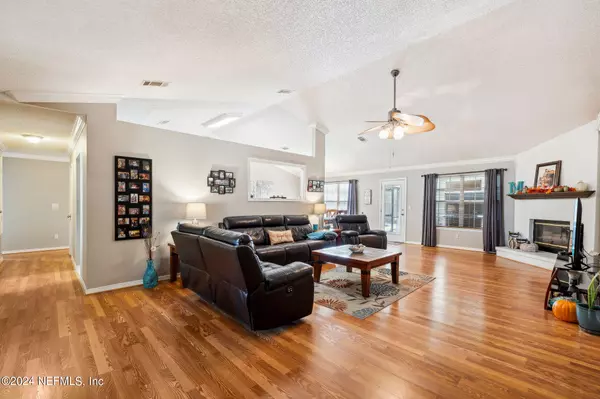$606,500
$610,000
0.6%For more information regarding the value of a property, please contact us for a free consultation.
1221 HIDEAWAY DR N Jacksonville, FL 32259
4 Beds
2 Baths
2,580 SqFt
Key Details
Sold Price $606,500
Property Type Single Family Home
Sub Type Single Family Residence
Listing Status Sold
Purchase Type For Sale
Square Footage 2,580 sqft
Price per Sqft $235
Subdivision Cunningham Hideaway
MLS Listing ID 2052144
Sold Date 11/18/24
Style Traditional
Bedrooms 4
Full Baths 2
HOA Fees $22/ann
HOA Y/N Yes
Originating Board realMLS (Northeast Florida Multiple Listing Service)
Year Built 1999
Annual Tax Amount $3,613
Lot Size 0.370 Acres
Acres 0.37
Property Description
Discover this beautiful 4-bedroom, 2-bathroom POOL home in the desirable Cunningham Hideaway community. The open floor plan seamlessly connects a spacious living area with a cozy fireplace to the casual dining space and kitchen, complete with stainless steel appliances, a breakfast bar, and plenty of counter and cabinet space. A formal dining room sits just off the kitchen, perfect for entertaining. The home also offers a versatile bonus room, ideal for an office or additional living area. The split bedroom layout ensures privacy, with the expansive primary suite boasting a stunning ensuite featuring a dual vanity, large shower, and two walk-in closets with built-in storage. Three additional bedrooms share a full bathroom. Outside, the spacious screened lanai with an above-ground hot tub leads to a fenced yard with a sparkling saltwater pool. With a 2-car garage and parking space for an RV or boat, this home has everything you need. Don't miss out on this gem!
Location
State FL
County St. Johns
Community Cunningham Hideaway
Area 301-Julington Creek/Switzerland
Direction From I-295 S Use the right 2 lanes to take exit 5 to merge onto FL-13 S/San Jose Blvd Merge onto FL-13 S/San Jose Blvd Turn left onto Fruit Cove Woods Dr Turn right onto Hawkcrest Dr E Turn left onto Tranquil Dr Turn right onto Hideaway Dr S Turn left onto Hideaway Dr N
Interior
Interior Features Breakfast Bar, Entrance Foyer, Split Bedrooms, Walk-In Closet(s)
Heating Central
Cooling Central Air
Flooring Laminate, Tile
Exterior
Parking Features Additional Parking, Attached, Garage, Garage Door Opener, RV Access/Parking
Garage Spaces 2.0
Fence Back Yard, Wood
Pool In Ground, Heated, Salt Water
Utilities Available Cable Available, Electricity Connected, Sewer Connected, Water Connected
Roof Type Shingle
Porch Porch, Screened
Total Parking Spaces 2
Garage Yes
Private Pool No
Building
Lot Description Corner Lot
Sewer Public Sewer
Water Public
Architectural Style Traditional
New Construction No
Schools
Elementary Schools Cunningham Creek
Middle Schools Switzerland Point
High Schools Bartram Trail
Others
Senior Community No
Tax ID 0097410290
Security Features Smoke Detector(s)
Acceptable Financing Cash, Conventional, FHA, VA Loan
Listing Terms Cash, Conventional, FHA, VA Loan
Read Less
Want to know what your home might be worth? Contact us for a FREE valuation!

Our team is ready to help you sell your home for the highest possible price ASAP
Bought with BIG GAME REAL ESTATE, LLC






