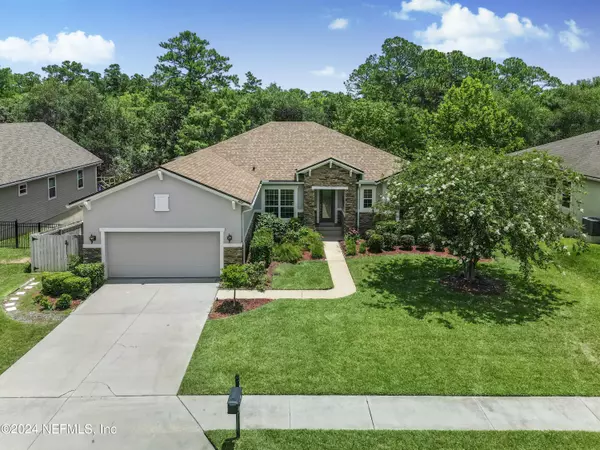$700,000
$759,000
7.8%For more information regarding the value of a property, please contact us for a free consultation.
487 GIANNA WAY St Augustine, FL 32086
4 Beds
4 Baths
4,780 SqFt
Key Details
Sold Price $700,000
Property Type Single Family Home
Sub Type Single Family Residence
Listing Status Sold
Purchase Type For Sale
Square Footage 4,780 sqft
Price per Sqft $146
Subdivision Coronado
MLS Listing ID 2046640
Sold Date 11/22/24
Style Ranch
Bedrooms 4
Full Baths 3
Half Baths 1
HOA Fees $50/ann
HOA Y/N Yes
Originating Board realMLS (Northeast Florida Multiple Listing Service)
Year Built 2014
Annual Tax Amount $5,932
Lot Size 0.270 Acres
Acres 0.27
Property Description
Highly Motivated Sellers! Huge Florida home offering 2 master bedrooms and a newly finished basement/downstairs bonus area! Enter into the huge open floor plan through the Grand Foyer, featuring spacious living, dining areas, office and beautiful balcony. Boasting 4bedrooms and 3.5 baths this home has it all! The gourmet kitchen design comes equipped with stainless steel appliances, double wall oven and a convenient walk-in pantry, it's a haven for those who love to cook! The elegance extends further with French glass doors opening to a balcony from the kitchen and dining area, perfect for morning coffee. A hallway off from the living room leads to a section of bedrooms, each accompanied by connected bathrooms and walk-in closets. The primary bathroom is a sanctuary, featuring double sinks, a garden tub, and a walk-in glass-enclosed shower. An expansive walk-in closet completes the primary! Could be sold furnished or unfurnished. Separate sale for the furniture. Throughout the home, beautiful chandelier lighting adds a touch of sophistication. The additional bathrooms showcase modern design elements, with one featuring a walk-in shower encased in glass and another offering a combination tub and shower. Convenience meets style in the utility room, complete with a washer and dryer and extra storage & folding space. The home'sstructural integrity is fortified with a brand-new roof installed in 2023. Descend from the living room to the first level, where a large family room awaits, complete with sliding glass doors that open to a fully fenced backyard with picturesque views of a creek. Dog run on side of home. From inside, take a few steps down to discover the finished basement, providing additional family room, office spaces, play room, game room, endless possibilities! More room to build out an wine cellar, safe room, mother-in law suite, you name it! Tons of storage! Home is freshly painted inside and out! This property is situated in the popular Coronado neighborhood off Wildwood Drive. Conveniently located near schools, shopping centers and Treaty Park,12 min drive to the beach, downtown, medical and more. Home offers a lifestyle of luxury and convenience. This is a truly unique Florida residence! Plenty of room for a pool too! Epoxy garage floor, updated newer lighting throughout, crown molding, brand new fence, new drop-in cooktop, deep water well for irrigation with submerged pump. Smart Tech Light Switches. Highly Motivated Sellers!
Location
State FL
County St. Johns
Community Coronado
Area 337-Old Moultrie Rd/Wildwood
Direction Take exit 311 from I-95 N onto SR-207. Turn right onto Brinkhoff Rd, then turn right onto Wildwood Dr. Turn left onto Marisa Dr, and then turn left onto Gianna Way. The destination is on your right.
Interior
Interior Features Breakfast Nook, Ceiling Fan(s), Eat-in Kitchen, Entrance Foyer, Kitchen Island, Open Floorplan, Pantry, Primary Bathroom - Tub with Shower, Split Bedrooms, Walk-In Closet(s)
Heating Central, Electric
Cooling Central Air, Electric
Flooring Carpet, Wood
Furnishings Negotiable
Laundry Electric Dryer Hookup
Exterior
Garage Garage Door Opener
Garage Spaces 2.0
Fence Full, Wood, Wrought Iron
Pool None
Utilities Available Cable Available, Cable Connected, Electricity Available, Sewer Connected, Water Available
Amenities Available Management - Off Site
Waterfront Yes
View Creek/Stream
Roof Type Shingle
Porch Rear Porch
Total Parking Spaces 2
Garage Yes
Private Pool No
Building
Lot Description Irregular Lot, Sprinklers In Front, Sprinklers In Rear, Wooded
Faces Northeast
Water Public
Architectural Style Ranch
Structure Type Stone Veneer,Stucco
New Construction No
Schools
Elementary Schools Otis A. Mason
Middle Schools Gamble Rogers
High Schools Pedro Menendez
Others
Senior Community No
Tax ID 1367710280
Security Features Smoke Detector(s)
Acceptable Financing Cash, Conventional, Owner May Carry, VA Loan, Other
Listing Terms Cash, Conventional, Owner May Carry, VA Loan, Other
Read Less
Want to know what your home might be worth? Contact us for a FREE valuation!

Our team is ready to help you sell your home for the highest possible price ASAP






