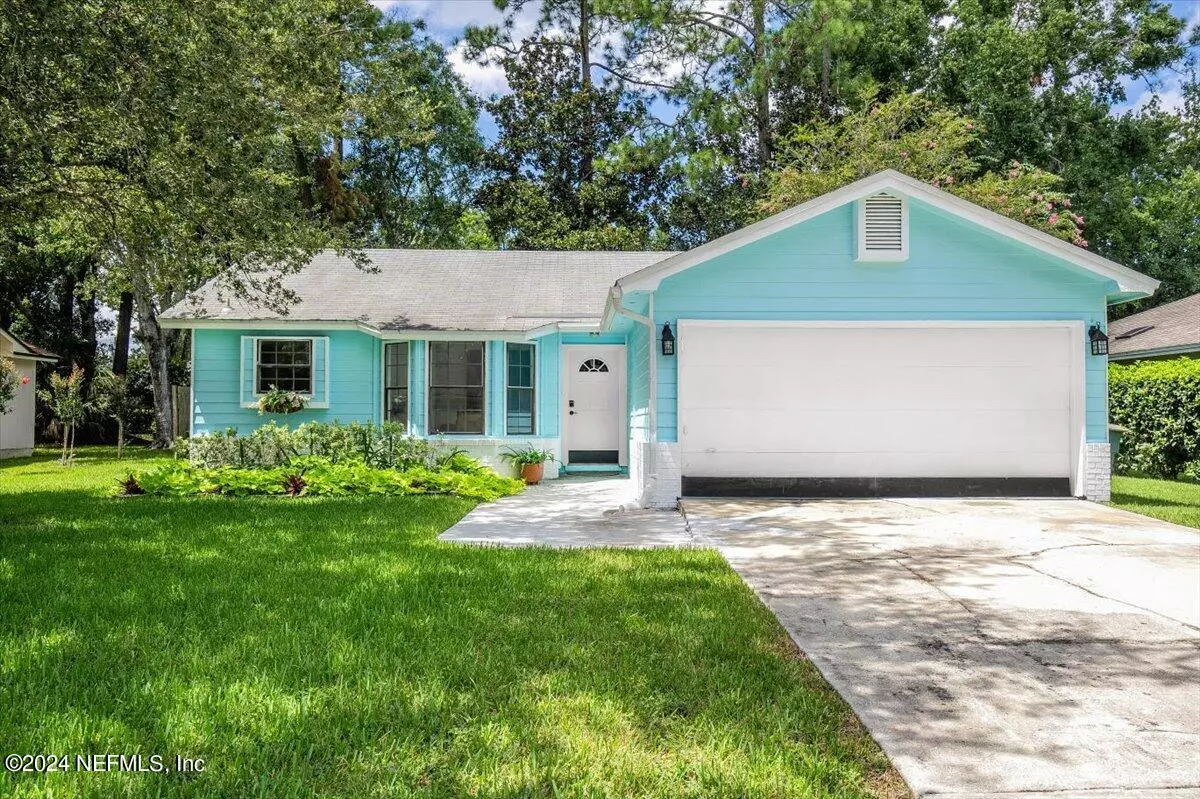$361,000
$359,000
0.6%For more information regarding the value of a property, please contact us for a free consultation.
11556 SWEETWATER OAKS DR W Jacksonville, FL 32223
3 Beds
2 Baths
1,549 SqFt
Key Details
Sold Price $361,000
Property Type Single Family Home
Sub Type Single Family Residence
Listing Status Sold
Purchase Type For Sale
Square Footage 1,549 sqft
Price per Sqft $233
Subdivision Mandarin Trace
MLS Listing ID 2044854
Sold Date 11/21/24
Style Traditional
Bedrooms 3
Full Baths 2
Construction Status Updated/Remodeled
HOA Y/N No
Originating Board realMLS (Northeast Florida Multiple Listing Service)
Year Built 1989
Annual Tax Amount $4,045
Lot Size 7,840 Sqft
Acres 0.18
Property Description
Absolutely adorable RENOVATED RARE FIND in Mandarin!
As soon as you step inside, you will notice the BRAND NEW gleaming wood look tile that flow into a cozy wood burning fireplace. Custom broken glass mosaic thresholds throughout the home add a luxurious and unique touch.
As you tour the home, you will appreciate the care, craftmanship, and attention to detail that was put into the renovations--like the bathroom smart mirrors, noiseless bathroom fans, double entrance walk-in closet, and the zero-entry master bathroom glass shower!
The vaulted ceilings and split bedroom floorplan is perfect for any family to spread out, but the highlight is definitely the air conditioned GIGANTIC FLORIDA ROOM that is over 300 square feet!
Out back, you will find a peaceful oasis that has been very well maintained, offering plenty of room for more creativity.
There is so much to love here, this is a MUST SEE so don't wait to schedule your showing
Location
State FL
County Duval
Community Mandarin Trace
Area 014-Mandarin
Direction Take I95 to San Jose Blvd / FL 13 South. Turn Left onto Ricky Dr. Turn right onto Gwynford Ln. Turn right onto Sweetwater Oaks Dr. North. This turns into Sweetwater Oaks Dr. West. Property is on your right.
Interior
Interior Features Breakfast Nook, Eat-in Kitchen, Open Floorplan, Pantry, Primary Bathroom - Shower No Tub, Split Bedrooms, Walk-In Closet(s)
Heating Central
Cooling Central Air, Split System
Flooring Tile
Fireplaces Number 1
Fireplaces Type Wood Burning
Furnishings Unfurnished
Fireplace Yes
Laundry Electric Dryer Hookup, Washer Hookup
Exterior
Parking Features Garage
Garage Spaces 2.0
Fence Back Yard, Full, Privacy
Pool None
Utilities Available Electricity Connected, Water Connected
Roof Type Shingle
Porch Glass Enclosed
Total Parking Spaces 2
Garage Yes
Private Pool No
Building
Sewer Public Sewer
Water Public
Architectural Style Traditional
New Construction No
Construction Status Updated/Remodeled
Others
Senior Community No
Tax ID 1561621215
Acceptable Financing Cash, Conventional, FHA, VA Loan
Listing Terms Cash, Conventional, FHA, VA Loan
Read Less
Want to know what your home might be worth? Contact us for a FREE valuation!

Our team is ready to help you sell your home for the highest possible price ASAP
Bought with ERA DAVIS & LINN






